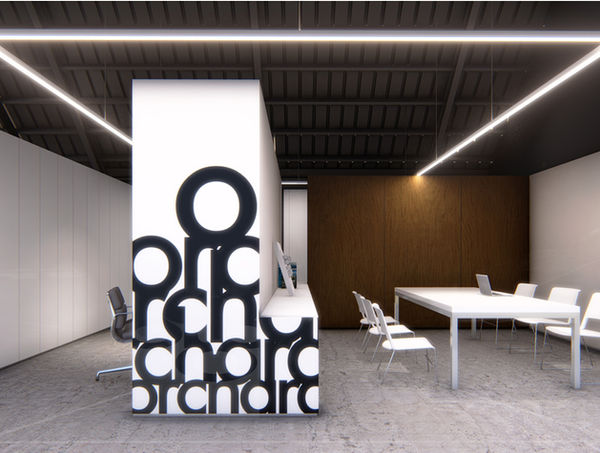top of page

1080x1080_ORCHARD_OFFICE_1

1080x1080_ORCHARD_OFFICE_2

1080x1080_ORCHARD_OFFICE_5

1080x1080_ORCHARD_OFFICE_1
1/6
OFFICE
PROJECT : The Orchard, Office
LOCATION : San Fernando, Pampanga
PROGRAM : Interior fit-out
STATUS : Schematic Design 2020
Originally planned to occupy a gable on the second floor of The Orchard’s Building 1, this office fit-out for 2-3 people is an exercise in efficient space configuration. To make the 60-square meter space appear bigger, a suspended looping lighting fixture is used to organize spaces by connecting each segmented area. The partition heights are kept to a minimum to augment the high ceiling and compensate for the small fit-out foot print. Both low partitions and looping fixture ensure that spaces are physically divided but visually connected.

bottom of page





